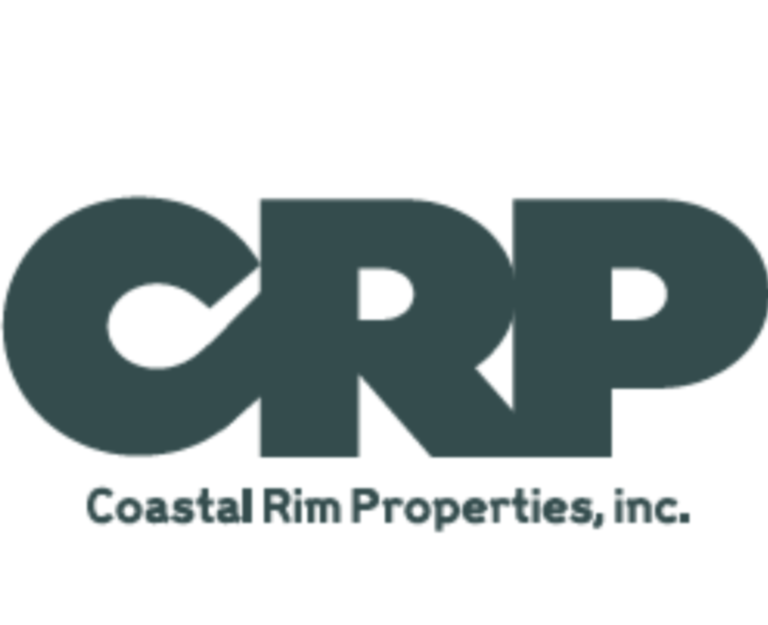Coastal Rim Properties, Inc. has successfully developed major projects throughout the Western United States and in the state of Hawaii for more than 50 years. Coastal Rim Properties, Inc. and its affiliated companies have overseen the planning, design, and construction of over 5,300 homes, approximately 500,000 square feet of commercial space, and over 1,000,000 square feet of office space.
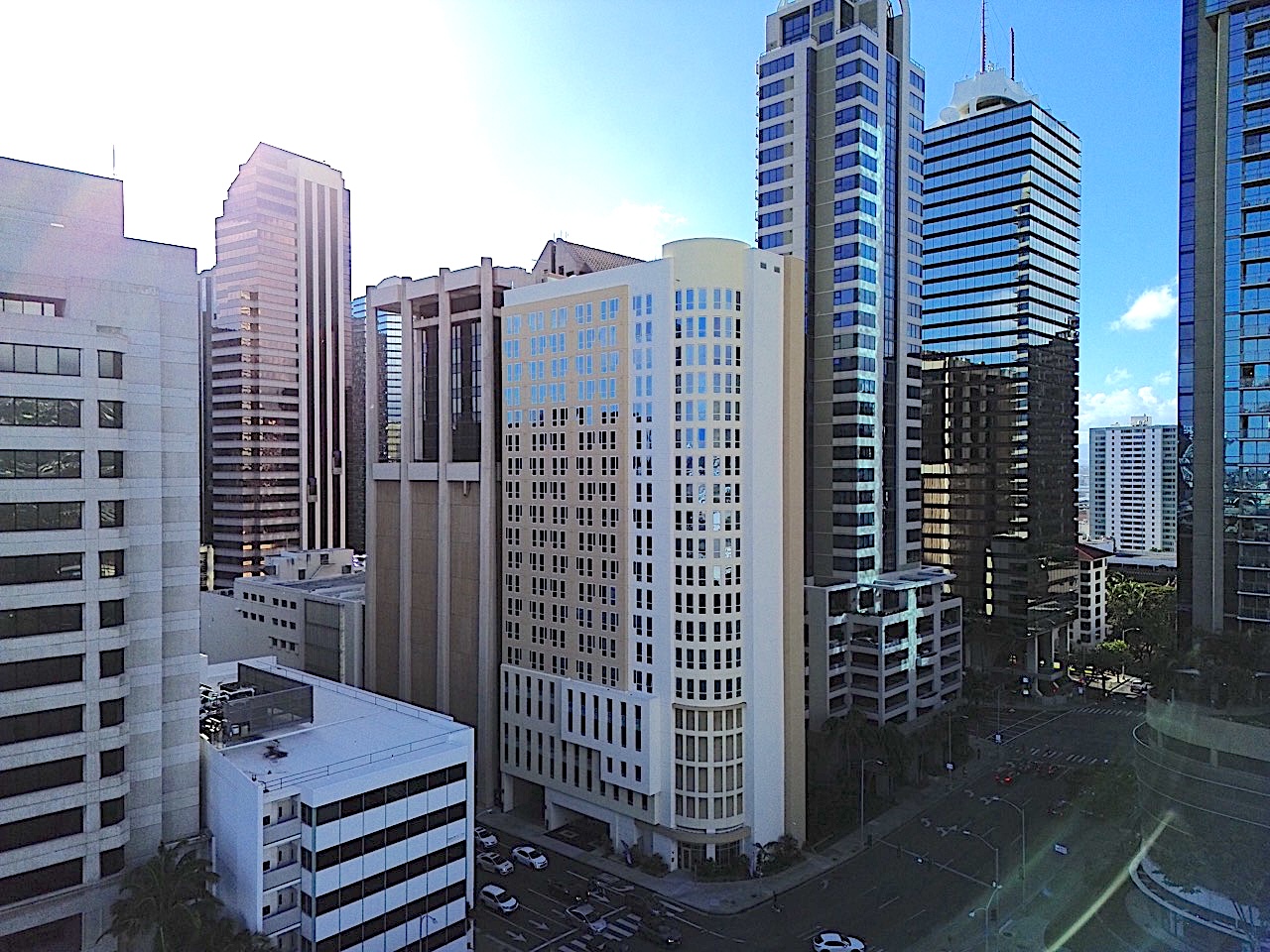
KOKUA SENIOR LIVING
224-unit affordable senior rental tower at Alakea and South Beretania streets. The 20-story Kokua Senior Living complex will feature 222 studio units that will be marketed to seniors 55 years and older who have annual household incomes between 30 percent and 60 percent Area Median Income (AMI). California-based Highridge Costa partnered with Honolulu-based Coastal Rim Properties on the project. HHFDC financed the project by investing $35.9 million in Rental Housing Revolving Fund monies and allocating $33.7 million in federal and state Low Income Housing Tax credits.
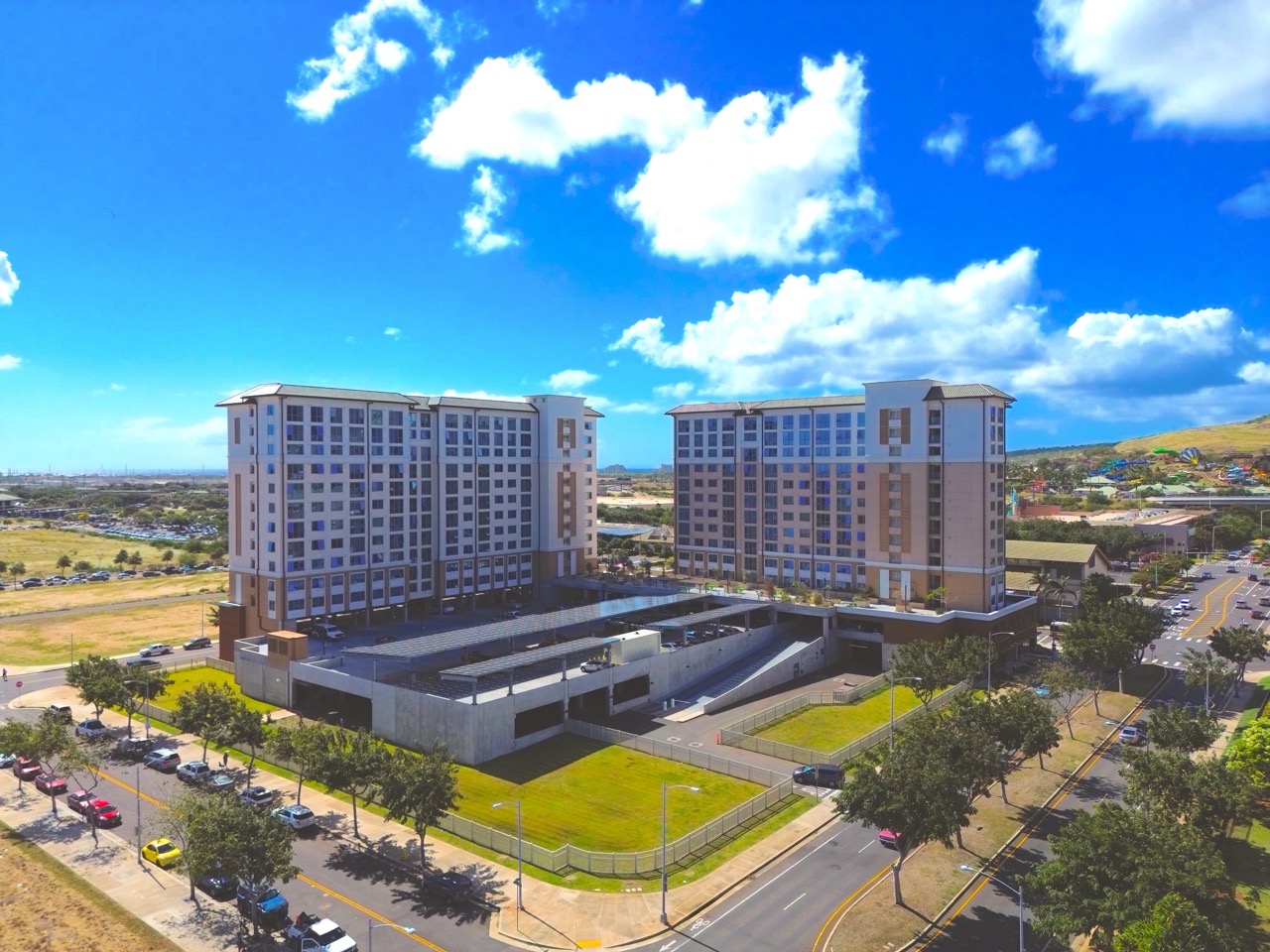
Kapolei Mixed Use
The Kapolei Mixed Use Development (“KMUD”) consists of two 13-story high rise towers with 11 stories of residential space above two levels of parking, wrapped in retail and other amenities. The West Oahu project will bring approximately 300 new residences and 32,000 sq. ft. of retail to the area. KMUD is part of a recent rapid growth in Kapolei that has transformed the city into the central business district on West Oahu.
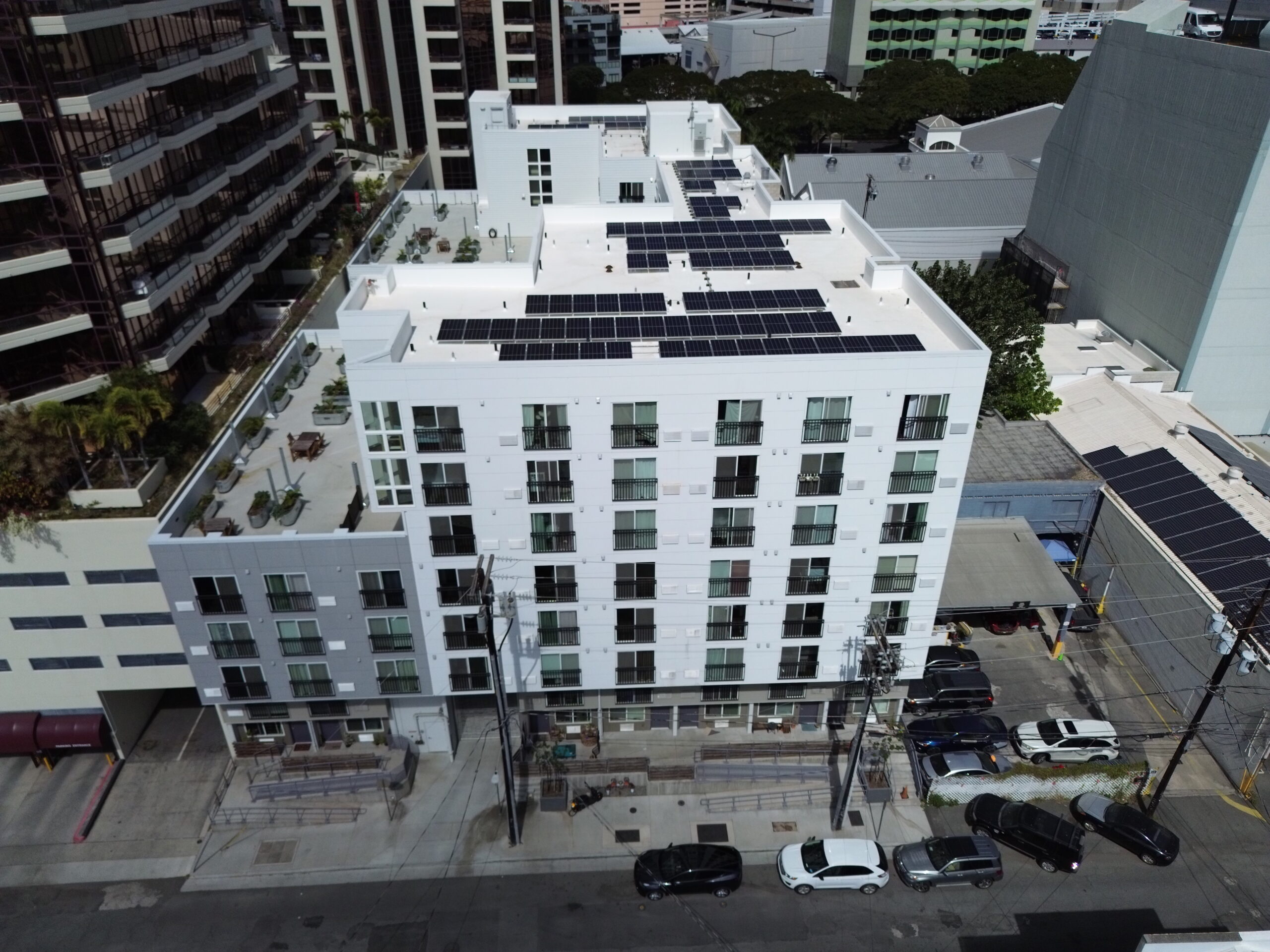
The Block 803
The Block 803 Waimanu is a 153 unit residential condominium located in the growing Kaka’ako district in Honolulu. Of the 153 units, 19 are market rate, and the remaining units are restricted from 80%- 140% of AMI under the Hawaii Community Development Authority Reserve Housing Program or the Hawaii Housing Finance and Development Corporation affordability program, the first project of its kind to integrate these two different affordability programs.

Kulana Hale Senior Housing
Developed and general contracted by Coastal Rim Properties Inc. (CRP), Kulana Hale is a 176 unit affordable apartment community situated on a 19,842 sq.ft. lot in Honolulu, Hawaii. The $18 million senior rental property encompasses 11 residential floors on top of a four level, 90 stall parking garage. Specifically designed for adult independent living, the community offers a choice of 16 floor plans of studio, one- and two-bedroom units, ranging from 367 to 694 sq.ft. The H-shaped building and unit configuration were specifically designed to meet the residents’ evolving needs. In particular, all of the units are handicap adaptable, with 10% of the units customized for disabled and 2% for hearing and vision-impaired residents.
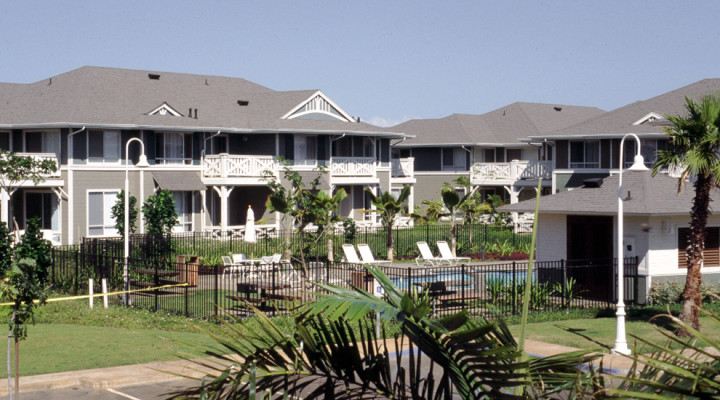
Kekuilani
Kekuilani integrates six individual villages totaling 645 housing units and achieves a socioeconomic balance with both for-sale and rental homes. A “themed drive” loops the site leading residents to a 1.6-acre “village green” central park. As the focal point of the community, this area acts as the major recreation center for the development and links all villages.

Village Green
This project is a unique mix of several age-restricted housing types on a nearly 18-acre rectangular site in the City of Gilroy, 30 minutes south of San Jose. Being developed in phases, the overall project is comprised of The Cottages – 76 units of detached, for-sale, fee-simple clustered homes; Town Square – 75 stacked-flats, two- story, rental apartment units for senior independent living and The Courtyard at Village Green – a three-story, 160-bed facility which provides Alzheimers care and assisted living care for its senior residents as they age in place and will share kitchen and dining facilities with meal services provided.
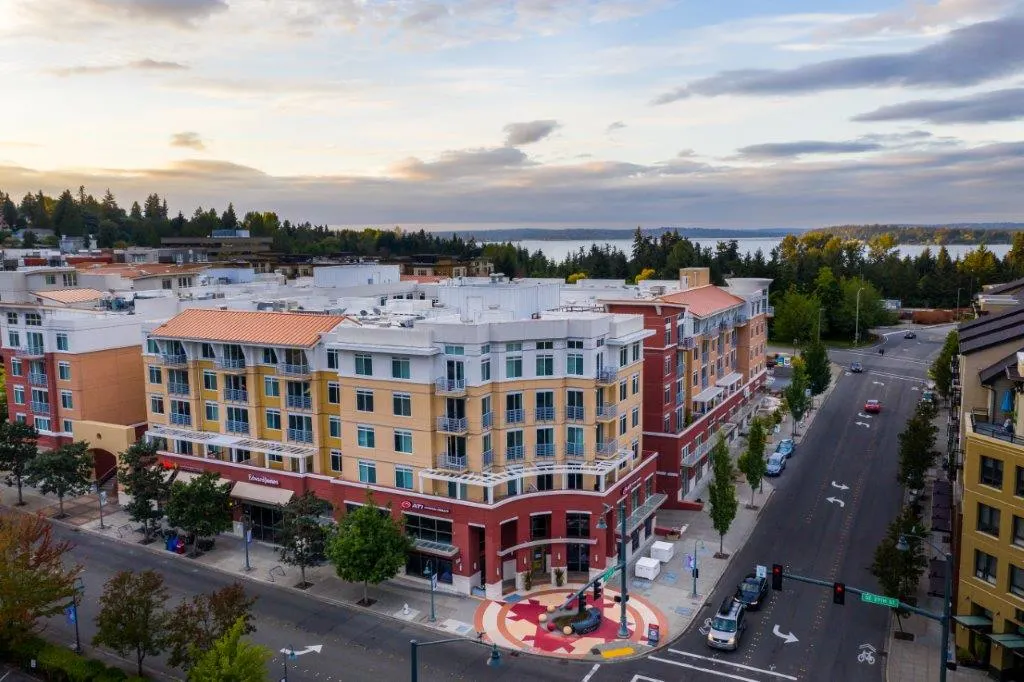
The Mercer
The Mercer is a mixed-use apartment project with a total of 235 residential units over two levels of painted, cast-in-place concrete garage with some 400 parking spaces. The residential units range from studios, one, and two bedrooms in both single level units and townhomes. The podium has approximately 17,000 square feet of retail, including 2,000 square feet of leasing office and ten live/work units.
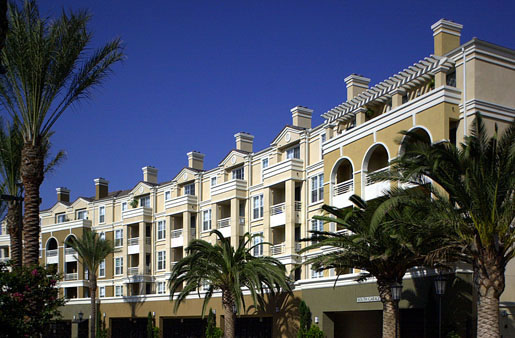
MacArthur Place
MacArthur Place is a part of the revitalization efforts of the City of Santa Ana. This mixed-use project provides a unique blend of housing types anchored by a retail/entertainment center. There are approximately 87,000 square-feet of entertainment and retail amenities. Incorporated within the multi-family housing are 93 tuck-under townhomes, and 253 three and four story stacked flats. The townhomes are arranged in seven building clusters of 10-15 units. Stacked-flats provide six floor plans ranging from 850-1,250 square feet.
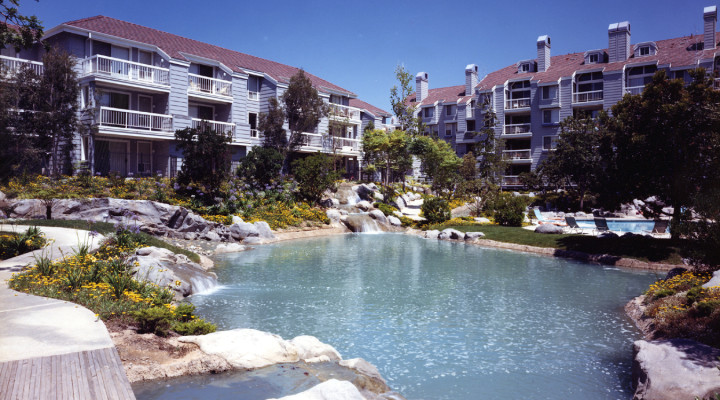
Seabridge Villas
This three- and four-story apartment project yields 35 units to the acre, with 344 units over two levels of subterranean parking. The units are grouped into three clusters of stacked flats with each cluster oriented around landscaped atria. Glass elevators, open balcony corridors and sculptural stairs enliven the space and allow flow-through ventilation of the units. Exteriors maintain a traditional quality and character with sizes ranging from 485 sq.ft. to 1,285 sq.ft.
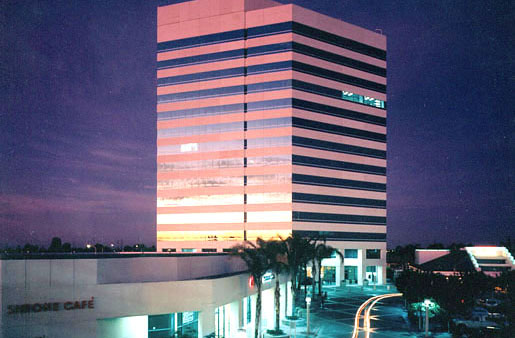
Charter Center
The success of this mixed use center is attributed to a supportive redevelopment agency and innovative design concept. As an anchor for the city’s commercial core, this self-supportive, high-intensity redevelopment is the perfect example of synergy where the overall sum of the project equals more than the individual parts. With a variety of amenities – fitness center, restaurants, retail- and plus size level parking structure, Charter Center offers a much needed business and entertainment center with a 24-hour vitality.
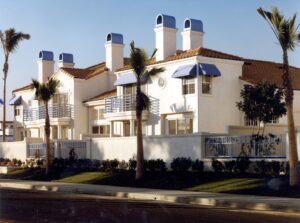
Town Square
Town Square is situated in the heart of the old Huntington Beach downtown district and just blocks from Main Beach, Town Square is a mixed use development providing a variety of housing types and retail frontages on the main street corridor.The site is comprised of 73 three- and four-story flats, and over 10,000 square feet of retail, 16 well-secured townhomes and a highly amenitized recreation facility. Two levels of subterranean parking are provided for the flats, while the townhomes are enhanced by two-car garages.
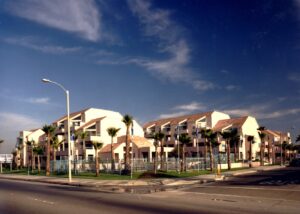
Pier House
Just footsteps away from the beach and blocks from Main Street, the Pierhouse Condos could not be in a better location within Huntington Beach. Pale pink stucco and turquoise accessories make up the exterior design of these condominiums. The community is fully gated and guarded by security, with admittance only allowed using a special key fob—this creates a sense of exclusivity and protection. Built in 1988, the 105 units that make up the Pierhouse complex provide one and two bedroom floorplans.
